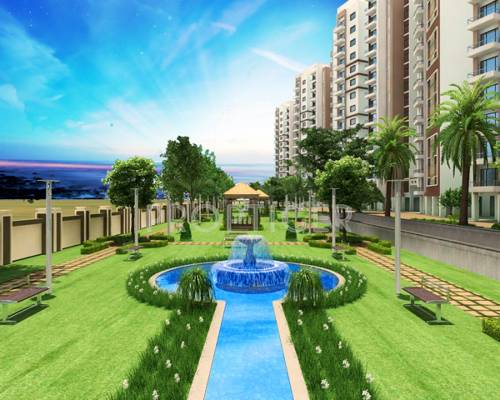
22 Photos
Thiru Bethel Heights
Price on request
Builder Price
3 BHK
Apartment
1,619 - 1,730 sq ft
Builtup area
Project Location
Kalyan Nagar, Bangalore
Overview
- Sep'16Possession Start Date
- CompletedStatus
- 24Total Launched apartments
- Nov'13Launch Date
- ResaleAvailability
Salient Features
- Designed By Design Studio Architects Architects
- Amenities Like Power Backup, Rain Water Harvesting
- Outline Created By Design Studio Architects Architects
- The Project Is Approved By Bbmp
More about Thiru Bethel Heights
Thiru Margadarshi Bethel Heights Bangalore offers several innovative amenities to residents including Vastu compliant architectural layouts, 24 hour security services, rainwater harvesting systems, car parking facilities, power backup facilities, lift and water storage provisions. Located at Kalyan Nagar, the project offers great connectivity to several areas like Hennur, Kammanahalli, Harbour Layout, Banaswadi, Magadi and more. The project is also well connected to places like Devanahalli, Hosa...read more
Thiru Bethel Heights Floor Plans
- 3 BHK
| Floor Plan | Area | Builder Price |
|---|---|---|
 | 1619 sq ft (3BHK+3T) | - |
 | 1620 sq ft (3BHK+4T) | - |
 | 1633 sq ft (3BHK+3T) | - |
 | 1635 sq ft (3BHK+3T) | - |
 | 1672 sq ft (3BHK+3T) | - |
 | 1675 sq ft (3BHK+3T) | - |
 | 1676 sq ft (3BHK+3T) | - |
 | 1680 sq ft (3BHK+3T) | - |
 | 1700 sq ft (3BHK+4T) | - |
 | 1704 sq ft (3BHK+3T) | - |
 | 1725 sq ft (3BHK+3T) | - |
 | 1730 sq ft (3BHK+4T) | - |
9 more size(s)less size(s)
Report Error
Our Picks
- PriceConfigurationPossession
- Current Project
![Images for Elevation of Thiru Bethel Heights Images for Elevation of Thiru Bethel Heights]() Thiru Bethel Heightsby Thiru MargadarshiKalyan Nagar, BangaloreData Not Available3 BHK Apartment1,619 - 1,730 sq ftSep '16
Thiru Bethel Heightsby Thiru MargadarshiKalyan Nagar, BangaloreData Not Available3 BHK Apartment1,619 - 1,730 sq ftSep '16 - Recommended
![Images for Elevation of Kolte Patil Mirabilis Images for Elevation of Kolte Patil Mirabilis]() Mirabilisby Kolte Patil Developers BangaloreHoramavu, Bangalore₹ 21.89 L - ₹ 72.99 L1,2,3,4 BHK Apartment436 - 2,299 sq ftNov '19
Mirabilisby Kolte Patil Developers BangaloreHoramavu, Bangalore₹ 21.89 L - ₹ 72.99 L1,2,3,4 BHK Apartment436 - 2,299 sq ftNov '19 - Recommended
![Images for Elevation of Purva 270 Degrees Images for Elevation of Purva 270 Degrees]() 270 Degreesby PuravankaraCV Raman Nagar, Bangalore₹ 1.47 Cr - ₹ 1.58 Cr1,2,3 BHK Apartment705 - 1,980 sq ftNov '18
270 Degreesby PuravankaraCV Raman Nagar, Bangalore₹ 1.47 Cr - ₹ 1.58 Cr1,2,3 BHK Apartment705 - 1,980 sq ftNov '18
Thiru Bethel Heights Specifications
Doors
Internal:
Sal Wood Frame
Main:
Teak Wood Frame
Flooring
Balcony:
Anti Skid Tiles
Kitchen:
Vitrified Tiles
Master Bedroom:
Vitrified Tiles
Toilets:
Anti Skid Tiles
Living/Dining:
Vitrified tiles
Other Bedroom:
Vitrified tiles
Gallery
Thiru Bethel HeightsElevation
Thiru Bethel HeightsFloor Plans
Thiru Bethel HeightsNeighbourhood

Contact NRI Helpdesk on
Whatsapp(Chat Only)
Whatsapp(Chat Only)
+91-96939-69347

Contact Helpdesk on
Whatsapp(Chat Only)
Whatsapp(Chat Only)
+91-96939-69347
About Thiru Margadarshi

- 126
Years of Experience - 6
Total Projects - 1
Ongoing Projects - RERA ID
Similar Projects
- PT ASSIST
![Images for Elevation of Kolte Patil Mirabilis Images for Elevation of Kolte Patil Mirabilis]() Kolte Patil Mirabilisby Kolte Patil Developers BangaloreHoramavu, Bangalore₹ 21.89 L - ₹ 72.99 L
Kolte Patil Mirabilisby Kolte Patil Developers BangaloreHoramavu, Bangalore₹ 21.89 L - ₹ 72.99 L - PT ASSIST
![Images for Elevation of Purva 270 Degrees Images for Elevation of Purva 270 Degrees]() Puravankara 270 Degreesby PuravankaraCV Raman Nagar, Bangalore₹ 1.47 Cr - ₹ 1.58 Cr
Puravankara 270 Degreesby PuravankaraCV Raman Nagar, Bangalore₹ 1.47 Cr - ₹ 1.58 Cr - PT ASSIST
![Images for Elevation of Siroya Environ Images for Elevation of Siroya Environ]() Siroya Environby SiroyaHebbal, Bangalore₹ 1.13 Cr - ₹ 6.38 Cr
Siroya Environby SiroyaHebbal, Bangalore₹ 1.13 Cr - ₹ 6.38 Cr - PT ASSIST
![Images for Project Images for Project]() Karle Homes Pvt Ltd Vario Homesby Karle Homes Pvt LtdNagawara, Bangalore₹ 85.33 L - ₹ 1.21 Cr
Karle Homes Pvt Ltd Vario Homesby Karle Homes Pvt LtdNagawara, Bangalore₹ 85.33 L - ₹ 1.21 Cr - PT ASSIST
![Images for Elevation of Purva Purva Atmosphere Images for Elevation of Purva Purva Atmosphere]() Puravankara Purva Atmosphereby PuravankaraThanisandra, Bangalore₹ 95.00 L - ₹ 1.97 Cr
Puravankara Purva Atmosphereby PuravankaraThanisandra, Bangalore₹ 95.00 L - ₹ 1.97 Cr
Discuss about Thiru Bethel Heights
comment
Disclaimer
PropTiger.com is not marketing this real estate project (“Project”) and is not acting on behalf of the developer of this Project. The Project has been displayed for information purposes only. The information displayed here is not provided by the developer and hence shall not be construed as an offer for sale or an advertisement for sale by PropTiger.com or by the developer.
The information and data published herein with respect to this Project are collected from publicly available sources. PropTiger.com does not validate or confirm the veracity of the information or guarantee its authenticity or the compliance of the Project with applicable law in particular the Real Estate (Regulation and Development) Act, 2016 (“Act”). Read Disclaimer
The information and data published herein with respect to this Project are collected from publicly available sources. PropTiger.com does not validate or confirm the veracity of the information or guarantee its authenticity or the compliance of the Project with applicable law in particular the Real Estate (Regulation and Development) Act, 2016 (“Act”). Read Disclaimer


























