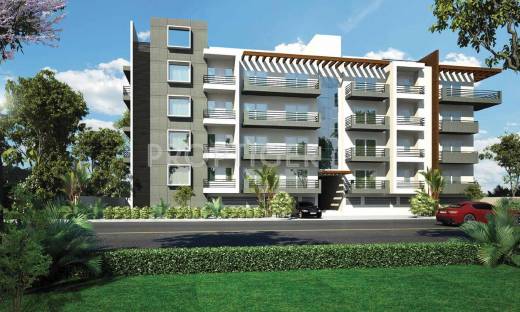
8 Photos
MSR Lotuss
Price on request
Builder Price
2 BHK
Apartment
1,289 - 1,370 sq ft
Builtup area
Project Location
Kasavanahalli, Bangalore
Overview
- Dec'14Possession Start Date
- CompletedStatus
- 1 AcresTotal Area
- 20Total Launched apartments
- Feb'13Launch Date
- ResaleAvailability
Salient Features
- Designed By A360 Architects
- Attention To Details By Professional Architect Like A360 Architects
- Several Markets In The Close Vicinity
More about MSR Lotuss
MSR Lotuss , designed around your life, making sure that you enjoy a stress-free living.Surrounded by well established residential areas, shopping malls, hospitals, educational institutions you are in close proximity to all that you need.With class amenities at MSR Lotuss you can feel safe, secure relaxed and happy. MSR Lotuss is the first step to getting the things The essence of Style you want out of life. At MSR Lotuss , you have a thousand reasons to smile for; you are right next to everythi...read more
MSR Lotuss Floor Plans
- 2 BHK
| Floor Plan | Area | Builder Price |
|---|---|---|
 | 1289 sq ft (2BHK+2T) | - |
 | 1303 sq ft (2BHK+2T) | - |
 | 1370 sq ft (2BHK+2T) | - |
Report Error
Our Picks
- PriceConfigurationPossession
- Current Project
![Images for Elevation of MSR Dwellings Lotuss Images for Elevation of MSR Dwellings Lotuss]() MSR Lotussby MSR DwellingsKasavanahalli, BangaloreData Not Available2 BHK Apartment1,289 - 1,370 sq ftDec '14
MSR Lotussby MSR DwellingsKasavanahalli, BangaloreData Not Available2 BHK Apartment1,289 - 1,370 sq ftDec '14 - Recommended
![Images for Elevation of DNR Reflection Images for Elevation of DNR Reflection]() Reflectionby DNR GroupBellandur, Bangalore₹ 1.60 Cr - ₹ 2.71 Cr3,4 BHK Apartment1,920 - 3,250 sq ftMay '19
Reflectionby DNR GroupBellandur, Bangalore₹ 1.60 Cr - ₹ 2.71 Cr3,4 BHK Apartment1,920 - 3,250 sq ftMay '19 - Recommended
![Images for Elevation of Vaswani Walnut Creek Villa Images for Elevation of Vaswani Walnut Creek Villa]() Walnut Creek Villaby Vaswani GroupChikkanayakanahalli at Off Sarjapur, Bangalore₹ 2.72 Cr - ₹ 3.04 Cr3,4 BHK Villa3,040 - 5,150 sq ftMay '18
Walnut Creek Villaby Vaswani GroupChikkanayakanahalli at Off Sarjapur, Bangalore₹ 2.72 Cr - ₹ 3.04 Cr3,4 BHK Villa3,040 - 5,150 sq ftMay '18
MSR Lotuss Specifications
Doors
Internal:
Laminated Flush Door
Main:
Elegant Door
Flooring
Balcony:
Ceramic Tiles
Kitchen:
Vitrified Tiles
Living/Dining:
Vitrified Tiles
Master Bedroom:
Vitrified Tiles
Other Bedroom:
Vitrified Tiles
Toilets:
Ceramic Tiles
Gallery
MSR LotussElevation
MSR LotussFloor Plans
MSR LotussNeighbourhood
Payment Plans


Contact NRI Helpdesk on
Whatsapp(Chat Only)
Whatsapp(Chat Only)
+91-96939-69347

Contact Helpdesk on
Whatsapp(Chat Only)
Whatsapp(Chat Only)
+91-96939-69347
About MSR Dwellings

- 126
Years of Experience - 4
Total Projects - 0
Ongoing Projects - RERA ID
Driven by the need to improve the quality of living and work spaces in India and triggered by the vision of being the harbinger of change and innovation in the real estate industry, MSR Dwellings was created. The company's transparent, ethical and value-driven style of working is focussed on building long lasting relationships with clients. Possessing the rare obsession of quality, we are a company that is constantly attempting to perfect the art of perfection - to go that extra mile to offer th... read more
Similar Projects
- PT ASSIST
![Images for Elevation of DNR Reflection Images for Elevation of DNR Reflection]() DNR Reflectionby DNR GroupBellandur, Bangalore₹ 1.60 Cr - ₹ 2.71 Cr
DNR Reflectionby DNR GroupBellandur, Bangalore₹ 1.60 Cr - ₹ 2.71 Cr - PT ASSIST
![Images for Elevation of Vaswani Walnut Creek Villa Images for Elevation of Vaswani Walnut Creek Villa]() Vaswani Walnut Creek Villaby Vaswani GroupChikkanayakanahalli at Off Sarjapur, Bangalore₹ 2.72 Cr - ₹ 3.04 Cr
Vaswani Walnut Creek Villaby Vaswani GroupChikkanayakanahalli at Off Sarjapur, Bangalore₹ 2.72 Cr - ₹ 3.04 Cr - PT ASSIST
![Images for Elevation of Purva Skydale Images for Elevation of Purva Skydale]() Puravankara Skydaleby PuravankaraHarlur, Bangalore₹ 81.09 L - ₹ 1.09 Cr
Puravankara Skydaleby PuravankaraHarlur, Bangalore₹ 81.09 L - ₹ 1.09 Cr - PT ASSIST
![Images for Elevation of Sobha Royal Pavilion Phase 7 Wing 12 13 And 14 Images for Elevation of Sobha Royal Pavilion Phase 7 Wing 12 13 And 14]() Sobha Royal Pavilion Phase 7 Wing 12 13 And 14by Sobha LimitedSarjapur Road Wipro To Railway Crossing, Bangalore₹ 1.21 Cr - ₹ 2.12 Cr
Sobha Royal Pavilion Phase 7 Wing 12 13 And 14by Sobha LimitedSarjapur Road Wipro To Railway Crossing, Bangalore₹ 1.21 Cr - ₹ 2.12 Cr - PT ASSIST
![Images for Elevation of Sobha Royal Pavilion Phase 3 Wing 16 Images for Elevation of Sobha Royal Pavilion Phase 3 Wing 16]() Sobha Royal Pavilion Phase 3 Wing 16by Sobha LimitedSarjapur Road Wipro To Railway Crossing, Bangalore₹ 1.75 Cr - ₹ 1.79 Cr
Sobha Royal Pavilion Phase 3 Wing 16by Sobha LimitedSarjapur Road Wipro To Railway Crossing, Bangalore₹ 1.75 Cr - ₹ 1.79 Cr
Discuss about MSR Lotuss
comment
Disclaimer
PropTiger.com is not marketing this real estate project (“Project”) and is not acting on behalf of the developer of this Project. The Project has been displayed for information purposes only. The information displayed here is not provided by the developer and hence shall not be construed as an offer for sale or an advertisement for sale by PropTiger.com or by the developer.
The information and data published herein with respect to this Project are collected from publicly available sources. PropTiger.com does not validate or confirm the veracity of the information or guarantee its authenticity or the compliance of the Project with applicable law in particular the Real Estate (Regulation and Development) Act, 2016 (“Act”). Read Disclaimer
The information and data published herein with respect to this Project are collected from publicly available sources. PropTiger.com does not validate or confirm the veracity of the information or guarantee its authenticity or the compliance of the Project with applicable law in particular the Real Estate (Regulation and Development) Act, 2016 (“Act”). Read Disclaimer























