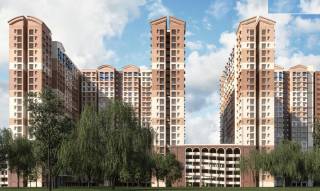
10 Photos
PROJECT RERA ID : PRM/KA/RERA/1251/309/PR/180313/002719
Sashank Aavaas
₹ 37.08 L - ₹ 61.20 L
Builder Price
See inclusions
2, 3 BHK
Apartment
1,030 - 1,700 sq ft
Builtup area
Project Location
Yelahanka, Bangalore
Overview
- Nov'19Possession Start Date
- CompletedStatus
- 1 AcresTotal Area
- 175Total Launched apartments
- Nov'17Launch Date
- New and ResaleAvailability
Salient Features
- The project is vaastu complaint
- The project offers apartment with perfect combination of contemporary architecture and features to provide comfortable living
- 35 min from pune railway station, symbiosis primary & secondary school 2 min, directions sahyadri super speciality hospital 5 min, deccan & shivaji nagar locality 10 min of drive
More about Sashank Aavaas
.
Sashank Aavaas Floor Plans
- 2 BHK
- 3 BHK
| Floor Plan | Area | Builder Price |
|---|---|---|
1030 sq ft (2BHK+2T) | ₹ 37.08 L | |
1050 sq ft (2BHK+2T) | ₹ 37.80 L | |
1085 sq ft (2BHK+2T) | ₹ 39.06 L | |
1130 sq ft (2BHK+2T) | ₹ 40.68 L | |
1145 sq ft (2BHK+2T) | ₹ 41.22 L | |
 | 1155 sq ft (2BHK+2T) | ₹ 41.58 L |
1165 sq ft (2BHK+2T) | ₹ 41.94 L | |
1190 sq ft (2BHK+2T) | ₹ 42.84 L | |
1235 sq ft (2BHK+2T) | ₹ 44.46 L | |
1240 sq ft (2BHK+2T) | ₹ 44.64 L | |
1260 sq ft (2BHK+2T) | ₹ 45.36 L | |
1265 sq ft (2BHK+2T) | ₹ 45.54 L | |
1280 sq ft (2BHK+2T) | ₹ 46.08 L | |
1295 sq ft (2BHK+2T) | ₹ 46.62 L | |
1310 sq ft (2BHK+2T) | ₹ 47.16 L | |
1340 sq ft (2BHK+2T) | ₹ 48.24 L | |
1420 sq ft (2BHK+2T) | ₹ 51.12 L |
14 more size(s)less size(s)
Report Error
Our Picks
- PriceConfigurationPossession
- Current Project
![Images for Elevation of Sashank Aavaas Images for Elevation of Sashank Aavaas]() Sashank Aavaasby Sashank ConstructionsYelahanka, Bangalore₹ 37.08 L - ₹ 61.20 L2,3 BHK Apartment1,030 - 1,700 sq ftNov '19
Sashank Aavaasby Sashank ConstructionsYelahanka, Bangalore₹ 37.08 L - ₹ 61.20 L2,3 BHK Apartment1,030 - 1,700 sq ftNov '19 - Recommended
![Images for Elevation of Unicon North Brooks 46 Images for Elevation of Unicon North Brooks 46]() Unicon North Brooks 46by BSCPL InfrastructureYelahanka, Bangalore₹ 55.80 L - ₹ 77.50 L2,3 BHK Apartment1,045 - 1,495 sq ftNov '20
Unicon North Brooks 46by BSCPL InfrastructureYelahanka, Bangalore₹ 55.80 L - ₹ 77.50 L2,3 BHK Apartment1,045 - 1,495 sq ftNov '20 - Recommended
![parkwoods Images for Elevation of Provident Parkwoods Images for Elevation of Provident Parkwoods]() Parkwoodsby Provident HousingKannur on Thanisandra Main Road, Bangalore₹ 41.96 L - ₹ 57.14 L2,3 BHK Apartment610 - 870 sq ftNov '20
Parkwoodsby Provident HousingKannur on Thanisandra Main Road, Bangalore₹ 41.96 L - ₹ 57.14 L2,3 BHK Apartment610 - 870 sq ftNov '20
Sashank Aavaas Specifications
Doors
Main:
Wooden Frame
Internal:
Wood Frame
Flooring
Balcony:
Anti Skid Tiles
Kitchen:
Vitrified Tiles
Living/Dining:
Vitrified Tiles
Master Bedroom:
Vitrified Tiles
Other Bedroom:
Vitrified Tiles
Toilets:
Anti Skid Ceramic Tiles
Gallery
Sashank AavaasElevation
Sashank AavaasFloor Plans
Sashank AavaasNeighbourhood
Sashank AavaasOthers
Payment Plans


Contact NRI Helpdesk on
Whatsapp(Chat Only)
Whatsapp(Chat Only)
+91-96939-69347

Contact Helpdesk on
Whatsapp(Chat Only)
Whatsapp(Chat Only)
+91-96939-69347
About Sashank Constructions

- 2025
Years of Experience - 4
Total Projects - 2
Ongoing Projects - RERA ID
Similar Projects
- PT ASSIST
![Images for Elevation of Unicon North Brooks 46 Images for Elevation of Unicon North Brooks 46]() BSCPL Unicon North Brooks 46by BSCPL InfrastructureYelahanka, Bangalore₹ 43.89 L - ₹ 62.79 L
BSCPL Unicon North Brooks 46by BSCPL InfrastructureYelahanka, Bangalore₹ 43.89 L - ₹ 62.79 L - PT ASSIST
![parkwoods Images for Elevation of Provident Parkwoods parkwoods Images for Elevation of Provident Parkwoods]() Provident Parkwoodsby Provident HousingKannur on Thanisandra Main Road, Bangalore₹ 41.96 L - ₹ 57.14 L
Provident Parkwoodsby Provident HousingKannur on Thanisandra Main Road, Bangalore₹ 41.96 L - ₹ 57.14 L - PT ASSIST
![Images for Project Images for Project]() Prestige Finsbury Park Hydeby Prestige GroupBagaluru Near Yelahanka, Bangalore₹ 27.34 L - ₹ 41.05 L
Prestige Finsbury Park Hydeby Prestige GroupBagaluru Near Yelahanka, Bangalore₹ 27.34 L - ₹ 41.05 L - PT ASSIST
![Images for Project Images for Project]() Brigade Gallium At Brigade El Doradoby Brigade GroupBagaluru Near Yelahanka, Bangalore₹ 32.12 L - ₹ 40.48 L
Brigade Gallium At Brigade El Doradoby Brigade GroupBagaluru Near Yelahanka, Bangalore₹ 32.12 L - ₹ 40.48 L - PT ASSIST
![Images for Elevation of Brigade Gallium At Brigade El Dorado Images for Elevation of Brigade Gallium At Brigade El Dorado]() Brigade Helio At Brigade El Doradoby Brigade GroupBagaluru Near Yelahanka, Bangalore₹ 31.72 L - ₹ 40.48 L
Brigade Helio At Brigade El Doradoby Brigade GroupBagaluru Near Yelahanka, Bangalore₹ 31.72 L - ₹ 40.48 L
Discuss about Sashank Aavaas
comment
Disclaimer
PropTiger.com is not marketing this real estate project (“Project”) and is not acting on behalf of the developer of this Project. The Project has been displayed for information purposes only. The information displayed here is not provided by the developer and hence shall not be construed as an offer for sale or an advertisement for sale by PropTiger.com or by the developer.
The information and data published herein with respect to this Project are collected from publicly available sources. PropTiger.com does not validate or confirm the veracity of the information or guarantee its authenticity or the compliance of the Project with applicable law in particular the Real Estate (Regulation and Development) Act, 2016 (“Act”). Read Disclaimer
The information and data published herein with respect to this Project are collected from publicly available sources. PropTiger.com does not validate or confirm the veracity of the information or guarantee its authenticity or the compliance of the Project with applicable law in particular the Real Estate (Regulation and Development) Act, 2016 (“Act”). Read Disclaimer


























