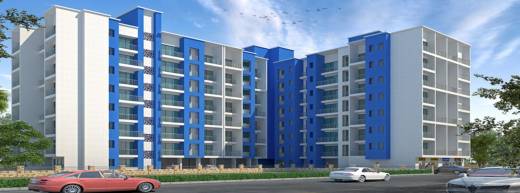
5 Photos
PROJECT RERA ID : P51700006069
Balaji Heights
₹ 12.40 L - ₹ 18.68 L
Builder Price
See inclusions
1, 2 BHK
Apartment
318 - 479 sq ft
Carpet Area
Project Location
Ambivali, Mumbai
Overview
- Apr'20Possession Start Date
- Under ConstructionStatus
- 1 AcresTotal Area
- 66Total Launched apartments
- Mar'14Launch Date
- New and ResaleAvailability
Salient Features
- Designed By Dhanashri R Bhosale Architects
- Project Designed By Experienced Architects Like Dhanashri R Bhosale Architects
- The Project Is Approved By Kdmc (Kalyan Dombvili Muncipal Corp)
More about Balaji Heights
Balaji Heights are one and two bedroom residential Apartment in Titwala, Mumbai . Three towers of seven storeys. Situated at 1.2km from titwala station having Modern amenities with all facilities.It is surrounded with most beautiful palaces.It is among the well known project of balaji buildcon in titwala locality.
Balaji Heights Floor Plans
- 1 BHK
- 2 BHK
| Carpet Area | Builder Price |
|---|---|
318 sq ft (1BHK+1T) | ₹ 12.40 L |
326 sq ft (1BHK+1T) | - |
331 sq ft (1BHK+1T) | - |
333 sq ft (1BHK+1T) | ₹ 12.99 L |
336 sq ft (1BHK+1T) | ₹ 13.10 L |
339 sq ft (1BHK+1T) | - |
349 sq ft (1BHK+1T) | - |
353 sq ft (1BHK+1T) | ₹ 13.77 L |
359 sq ft (1BHK+1T) | ₹ 14.00 L |
361 sq ft (1BHK+1T) | ₹ 14.08 L |
367 sq ft (1BHK+1T) | ₹ 14.31 L |
368 sq ft (1BHK+1T) | ₹ 14.35 L |
370 sq ft (1BHK+1T) | ₹ 14.43 L |
373 sq ft (1BHK+1T) | ₹ 14.55 L |
377 sq ft (1BHK+1T) | ₹ 14.70 L |
378 sq ft (1BHK+1T) | ₹ 14.74 L |
384 sq ft (1BHK+1T) | - |
387 sq ft (1BHK+1T) | ₹ 15.09 L |
390 sq ft (1BHK+1T) | - |
391 sq ft (1BHK+1T) | ₹ 15.25 L |
414 sq ft (1BHK+1T) | - |
18 more size(s)less size(s)
Report Error
Our Picks
- PriceConfigurationPossession
- Current Project
![Images for Elevation of Balaji Heights Images for Elevation of Balaji Heights]() Balaji Heightsby Balaji BuilconAmbivali, Mumbai₹ 12.40 L - ₹ 18.68 L1,2 BHK Apartment318 - 479 sq ftApr '20
Balaji Heightsby Balaji BuilconAmbivali, Mumbai₹ 12.40 L - ₹ 18.68 L1,2 BHK Apartment318 - 479 sq ftApr '20 - Recommended
![]() Royalby Pinnacle Infra MumbaiBadlapur West, Mumbai₹ 2.74 L - ₹ 7.90 L1 BHK Apartment72 - 208 sq ftFeb '23
Royalby Pinnacle Infra MumbaiBadlapur West, Mumbai₹ 2.74 L - ₹ 7.90 L1 BHK Apartment72 - 208 sq ftFeb '23 - Recommended
![Images for Project Images for Project]() Gardens Phase 2 Bldg No 18 To 23by Runwal RealtyDombivali, Mumbai₹ 33.37 L - ₹ 94.27 L1,2,3 BHK Apartment352 - 918 sq ftNov '23
Gardens Phase 2 Bldg No 18 To 23by Runwal RealtyDombivali, Mumbai₹ 33.37 L - ₹ 94.27 L1,2,3 BHK Apartment352 - 918 sq ftNov '23
Balaji Heights Specifications
Doors
Main:
Wooden Frame
Flooring
Balcony:
Ceramic Tiles
Kitchen:
Ceramic Tiles
Living/Dining:
Ceramic Tiles
Master Bedroom:
Ceramic Tiles
Other Bedroom:
Ceramic Tiles
Toilets:
Ceramic Tiles
Gallery
Balaji HeightsElevation
Balaji HeightsFloor Plans
Balaji HeightsConstruction Updates

Contact NRI Helpdesk on
Whatsapp(Chat Only)
Whatsapp(Chat Only)
+91-96939-69347

Contact Helpdesk on
Whatsapp(Chat Only)
Whatsapp(Chat Only)
+91-96939-69347
About Balaji Builcon

- 126
Years of Experience - 1
Total Projects - 1
Ongoing Projects - RERA ID
Similar Projects
- PT ASSIST
![Project Image Project Image]() Pinnacle Royalby Pinnacle Infra MumbaiBadlapur West, Mumbai₹ 2.74 L - ₹ 7.90 L
Pinnacle Royalby Pinnacle Infra MumbaiBadlapur West, Mumbai₹ 2.74 L - ₹ 7.90 L - PT ASSIST
![Images for Project Images for Project]() Runwal Gardens Phase 2 Bldg No 18 To 23by Runwal RealtyDombivali, Mumbai₹ 28.36 L - ₹ 80.13 L
Runwal Gardens Phase 2 Bldg No 18 To 23by Runwal RealtyDombivali, Mumbai₹ 28.36 L - ₹ 80.13 L - PT ASSIST
![Images for Elevation of Lodha Aquaville Series in Palava Images for Elevation of Lodha Aquaville Series in Palava]() Lodha Aquaville Series in Palavaby Lodha GroupDombivali, Mumbai₹ 50.30 L - ₹ 58.96 L
Lodha Aquaville Series in Palavaby Lodha GroupDombivali, Mumbai₹ 50.30 L - ₹ 58.96 L - PT ASSIST
![Project Image Project Image]() Runwal My City Phase I Part Iby Runwal RealtyDombivali, Mumbai₹ 28.50 L - ₹ 51.18 L
Runwal My City Phase I Part Iby Runwal RealtyDombivali, Mumbai₹ 28.50 L - ₹ 51.18 L - PT ASSIST
![Project Image Project Image]() Runwal My City Phase I Part IIby Runwal RealtyDombivali, Mumbai₹ 41.53 L - ₹ 44.86 L
Runwal My City Phase I Part IIby Runwal RealtyDombivali, Mumbai₹ 41.53 L - ₹ 44.86 L
Discuss about Balaji Heights
comment
Disclaimer
PropTiger.com is not marketing this real estate project (“Project”) and is not acting on behalf of the developer of this Project. The Project has been displayed for information purposes only. The information displayed here is not provided by the developer and hence shall not be construed as an offer for sale or an advertisement for sale by PropTiger.com or by the developer.
The information and data published herein with respect to this Project are collected from publicly available sources. PropTiger.com does not validate or confirm the veracity of the information or guarantee its authenticity or the compliance of the Project with applicable law in particular the Real Estate (Regulation and Development) Act, 2016 (“Act”). Read Disclaimer
The information and data published herein with respect to this Project are collected from publicly available sources. PropTiger.com does not validate or confirm the veracity of the information or guarantee its authenticity or the compliance of the Project with applicable law in particular the Real Estate (Regulation and Development) Act, 2016 (“Act”). Read Disclaimer




















