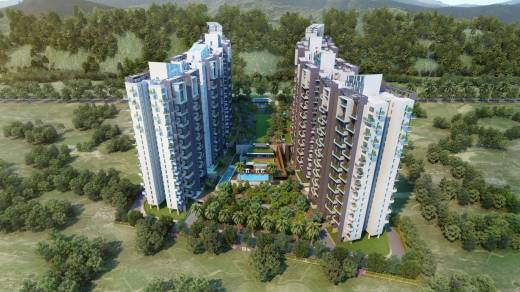
22 Photos
DSK Gandhakosh
Price on request
Builder Price
1, 2, 3 BHK
Apartment
704 - 1,414 sq ft
Builtup area
Project Location
Baner, Pune
Overview
- Sep'14Possession Start Date
- CompletedStatus
- 180Total Launched apartments
- Nov'11Launch Date
- ResaleAvailability
Salient Features
- Designed By Avinash Nawathe Architect Pune Architects
- Amenities Like Power Backup, Gymnasium
- The Pune Railway Station Is 12 Kilometres From The Project Location
- Project Designed By Experienced Architects Like Avinash Nawathe Architect Pune Architects
More about DSK Gandhakosh
Gandhakosh is an initiative of DS Kulkarni Group which is a residential community located in Baner, Pune. The community has 180 units of 1, 2 and 3BHK ready to move in apartments measuring between 704 and 1414 sq. ft. and is available through builder and for resale which are priced from Rs 45.8 to 91.9 lakhs. The amenities provided within the premise includes gymnasium, kids’ play area, power back up, clubhouse and indoor games room. The residents can part their cars at the designated spot...read more
DSK Gandhakosh Floor Plans
- 1 BHK
- 2 BHK
- 3 BHK
| Floor Plan | Area | Builder Price |
|---|---|---|
 | 704 sq ft (1BHK+1T) | - |
Report Error
Our Picks
- PriceConfigurationPossession
- Current Project
![Images for Elevation of DSK Gandhakosh Images for Elevation of DSK Gandhakosh]() DSK Gandhakoshby DS Kulkarni Developers LimitedBaner, PuneData Not Available1,2,3 BHK Apartment704 - 1,414 sq ftSep '14
DSK Gandhakoshby DS Kulkarni Developers LimitedBaner, PuneData Not Available1,2,3 BHK Apartment704 - 1,414 sq ftSep '14 - Recommended
![Images for Elevation of Kalpataru Jade Residences F Images for Elevation of Kalpataru Jade Residences F]() Jade Residences Fby Kalpataru GroupBaner, Pune₹ 2.41 Cr - ₹ 4.46 Cr3,4 BHK Apartment1,305 - 2,610 sq ftDec '23
Jade Residences Fby Kalpataru GroupBaner, Pune₹ 2.41 Cr - ₹ 4.46 Cr3,4 BHK Apartment1,305 - 2,610 sq ftDec '23 - Recommended
![Images for Project Images for Project]() Estia Phase Iby Supreme UniversalBaner, Pune₹ 83.95 L - ₹ 1.47 Cr2,3 BHK Apartment668 - 1,021 sq ftNov '24
Estia Phase Iby Supreme UniversalBaner, Pune₹ 83.95 L - ₹ 1.47 Cr2,3 BHK Apartment668 - 1,021 sq ftNov '24
DSK Gandhakosh Specifications
Doors
Internal:
Flush Shutters
Main:
Decorative Laminate
Flooring
Balcony:
Anti Skid Tiles
Kitchen:
Vitrified Tiles
Living/Dining:
Vitrified Tiles
Master Bedroom:
Wooden Flooring
Other Bedroom:
Vitrified Tiles
Toilets:
Anti Skid Tiles
Gallery
DSK GandhakoshElevation
DSK GandhakoshFloor Plans
DSK GandhakoshNeighbourhood

Contact NRI Helpdesk on
Whatsapp(Chat Only)
Whatsapp(Chat Only)
+91-96939-69347

Contact Helpdesk on
Whatsapp(Chat Only)
Whatsapp(Chat Only)
+91-96939-69347
About DS Kulkarni Developers Limited

- 2025
Years of Experience - 52
Total Projects - 0
Ongoing Projects - RERA ID
D.S. Kulkarni Developers Ltd. is a well-known builder across the realty industry for its quality constructions. Mr. D.S. Kulkarni is the founder, chairman and Managing Director of company. Top Projects till Date: Garden Enclave in Kondhwa, Pune comprising of 110 units of 2 and 3 BHK apartments. Meghmalhar Phase 2 in Dhayari, Pune comprising of 481 units of 1 and 2 BHK apartments with sizes ranging from 613 sq. ft. to 966 sq. ft. Vidyanagari in Baner, Pune comprising of 192 units of 1 and 2 B... read more
Similar Projects
- PT ASSIST
![Images for Elevation of Kalpataru Jade Residences F Images for Elevation of Kalpataru Jade Residences F]() Kalpataru Jade Residences Fby Kalpataru GroupBaner, Pune₹ 1.41 Cr - ₹ 3.52 Cr
Kalpataru Jade Residences Fby Kalpataru GroupBaner, Pune₹ 1.41 Cr - ₹ 3.52 Cr - PT ASSIST
![Images for Project Images for Project]() Supreme Estia Phase Iby Supreme UniversalBaner, Pune₹ 75.55 L - ₹ 1.32 Cr
Supreme Estia Phase Iby Supreme UniversalBaner, Pune₹ 75.55 L - ₹ 1.32 Cr - PT ASSIST
![Images for Elevation of Vilas Javdekar Yashone Wakad Central Images for Elevation of Vilas Javdekar Yashone Wakad Central]() Vilas Javdekar Yashone Wakad Centralby Vilas Javdekar Eco HomesWakad, Pune₹ 48.84 L - ₹ 71.64 L
Vilas Javdekar Yashone Wakad Centralby Vilas Javdekar Eco HomesWakad, Pune₹ 48.84 L - ₹ 71.64 L - PT ASSIST
![Images for Elevation of Vilas Javdekar Yashwin Encore Images for Elevation of Vilas Javdekar Yashwin Encore]() Vilas Javdekar Yashwin Encoreby Vilas JavdekarWakad, Pune₹ 43.88 L - ₹ 59.16 L
Vilas Javdekar Yashwin Encoreby Vilas JavdekarWakad, Pune₹ 43.88 L - ₹ 59.16 L - PT ASSIST
![Images for Project Images for Project]() Godrej Godrej Hillside 2by Godrej PropertiesMahalunge, Pune₹ 33.91 L - ₹ 65.33 L
Godrej Godrej Hillside 2by Godrej PropertiesMahalunge, Pune₹ 33.91 L - ₹ 65.33 L
Discuss about DSK Gandhakosh
comment
Disclaimer
PropTiger.com is not marketing this real estate project (“Project”) and is not acting on behalf of the developer of this Project. The Project has been displayed for information purposes only. The information displayed here is not provided by the developer and hence shall not be construed as an offer for sale or an advertisement for sale by PropTiger.com or by the developer.
The information and data published herein with respect to this Project are collected from publicly available sources. PropTiger.com does not validate or confirm the veracity of the information or guarantee its authenticity or the compliance of the Project with applicable law in particular the Real Estate (Regulation and Development) Act, 2016 (“Act”). Read Disclaimer
The information and data published herein with respect to this Project are collected from publicly available sources. PropTiger.com does not validate or confirm the veracity of the information or guarantee its authenticity or the compliance of the Project with applicable law in particular the Real Estate (Regulation and Development) Act, 2016 (“Act”). Read Disclaimer



































