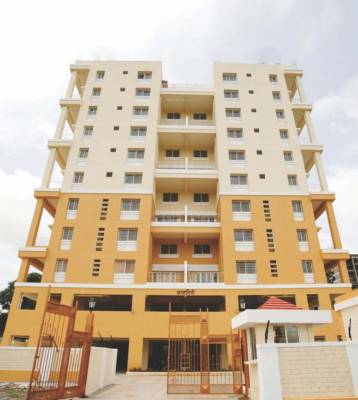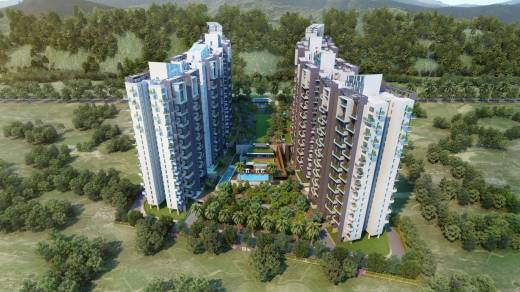
11 Photos
Paranjape Schemes Saptagiri
Price on request
Builder Price
2, 3 BHK
Apartment
1,154 - 1,687 sq ft
Builtup area
Project Location
Baner, Pune
Overview
- Oct'15Possession Start Date
- CompletedStatus
- 66Total Launched apartments
- Jan'10Launch Date
- ResaleAvailability
Salient Features
- The project is well equipped with all the basic amenities to facilitate the needs of the residents
- The site is in close proximity to various civic utilities
- It offers spacious and skillfully designed apartments
- Swimming pool, landscape garden, Children play area, gated community, rainwater harvesting
More about Paranjape Schemes Saptagiri
Paranjape Schemes has launched its premium housing project, Saptagiri, in Baner, Pune. The project offers 2, 3 BHK Apartment from 1154 sqft to 1687 sqft in Pune West. Among the many luxurious amenities that the project hosts are Jogging Track, Landscaped Gardens, Gymnasium, Car Parking, Intercom etc. Paranjape Schemes Saptagiri is Completed project and possession in Nov 15.
Paranjape Schemes Saptagiri Floor Plans
- 2 BHK
- 3 BHK
| Floor Plan | Area | Builder Price |
|---|---|---|
 | 1154 sq ft (2BHK+2T) | - |
 | 1487 sq ft (2BHK+2T) | - |
Report Error
Our Picks
- PriceConfigurationPossession
- Current Project
![Images for Elevation of Paranjape Saptagiri Images for Elevation of Paranjape Saptagiri]() Paranjape Schemes Saptagiriby Paranjape SchemesBaner, PuneData Not Available2,3 BHK Apartment1,154 - 1,687 sq ftOct '15
Paranjape Schemes Saptagiriby Paranjape SchemesBaner, PuneData Not Available2,3 BHK Apartment1,154 - 1,687 sq ftOct '15 - Recommended
![Images for Project Images for Project]() Estia Phase Iby Supreme UniversalBaner, Pune₹ 83.95 L - ₹ 1.47 Cr2,3 BHK Apartment668 - 1,021 sq ftNov '24
Estia Phase Iby Supreme UniversalBaner, Pune₹ 83.95 L - ₹ 1.47 Cr2,3 BHK Apartment668 - 1,021 sq ftNov '24 - Recommended
![Images for Elevation of Kalpataru Jade Residences F Images for Elevation of Kalpataru Jade Residences F]() Jade Residences Fby Kalpataru GroupBaner, Pune₹ 2.41 Cr - ₹ 4.46 Cr3,4 BHK Apartment1,305 - 2,610 sq ftDec '23
Jade Residences Fby Kalpataru GroupBaner, Pune₹ 2.41 Cr - ₹ 4.46 Cr3,4 BHK Apartment1,305 - 2,610 sq ftDec '23
Paranjape Schemes Saptagiri Specifications
Flooring
Balcony:
Vitrified Tiles
Kitchen:
Vitrified Tiles
Living/Dining:
Vitrified Tiles
Master Bedroom:
Vitrified Tiles
Other Bedroom:
Vitrified Tiles
Toilets:
Vitrified Tiles
Walls
Interior:
POP Finish
Exterior:
Plastic Paint
Gallery
Paranjape Schemes SaptagiriElevation
Paranjape Schemes SaptagiriFloor Plans
Paranjape Schemes SaptagiriNeighbourhood

Contact NRI Helpdesk on
Whatsapp(Chat Only)
Whatsapp(Chat Only)
+91-96939-69347

Contact Helpdesk on
Whatsapp(Chat Only)
Whatsapp(Chat Only)
+91-96939-69347
About Paranjape Schemes

- 38
Years of Experience - 71
Total Projects - 19
Ongoing Projects - RERA ID
Established in 1987, Paranjape Schemes is a leading real estate development company. Mr. Shrikant Paranjape is the Chairman of the company and Mr. Shashank Paranjape is the Managing Director. The primary business of Paranjape Schemes involves development of properties for residential, entertainment and commercial sectors. So far, Paranjape Schemes has developed over 170 projects across western Maharashtra. Top Projects: Ruturang E in Kothrud, Pune offering 3 BHK apartments, each 1,277 sq. ft. i... read more
Similar Projects
- PT ASSIST
![Images for Project Images for Project]() Supreme Estia Phase Iby Supreme UniversalBaner, Pune₹ 75.55 L - ₹ 1.32 Cr
Supreme Estia Phase Iby Supreme UniversalBaner, Pune₹ 75.55 L - ₹ 1.32 Cr - PT ASSIST
![Images for Elevation of Kalpataru Jade Residences F Images for Elevation of Kalpataru Jade Residences F]() Kalpataru Jade Residences Fby Kalpataru GroupBaner, Pune₹ 1.41 Cr - ₹ 3.52 Cr
Kalpataru Jade Residences Fby Kalpataru GroupBaner, Pune₹ 1.41 Cr - ₹ 3.52 Cr - PT ASSIST
![Images for Elevation of Vilas Javdekar Yashone Wakad Central Images for Elevation of Vilas Javdekar Yashone Wakad Central]() Vilas Javdekar Yashone Wakad Centralby Vilas Javdekar Eco HomesWakad, Pune₹ 48.84 L - ₹ 71.64 L
Vilas Javdekar Yashone Wakad Centralby Vilas Javdekar Eco HomesWakad, Pune₹ 48.84 L - ₹ 71.64 L - PT ASSIST
![Images for Project Images for Project]() Godrej Godrej Hillside 2by Godrej PropertiesMahalunge, Pune₹ 33.91 L - ₹ 65.33 L
Godrej Godrej Hillside 2by Godrej PropertiesMahalunge, Pune₹ 33.91 L - ₹ 65.33 L - PT ASSIST
![Images for Project Images for Project]() Godrej Hillside 1by Godrej PropertiesMahalunge, Pune₹ 33.14 L - ₹ 73.34 L
Godrej Hillside 1by Godrej PropertiesMahalunge, Pune₹ 33.14 L - ₹ 73.34 L
Discuss about Paranjape Schemes Saptagiri
comment
Disclaimer
PropTiger.com is not marketing this real estate project (“Project”) and is not acting on behalf of the developer of this Project. The Project has been displayed for information purposes only. The information displayed here is not provided by the developer and hence shall not be construed as an offer for sale or an advertisement for sale by PropTiger.com or by the developer.
The information and data published herein with respect to this Project are collected from publicly available sources. PropTiger.com does not validate or confirm the veracity of the information or guarantee its authenticity or the compliance of the Project with applicable law in particular the Real Estate (Regulation and Development) Act, 2016 (“Act”). Read Disclaimer
The information and data published herein with respect to this Project are collected from publicly available sources. PropTiger.com does not validate or confirm the veracity of the information or guarantee its authenticity or the compliance of the Project with applicable law in particular the Real Estate (Regulation and Development) Act, 2016 (“Act”). Read Disclaimer



























