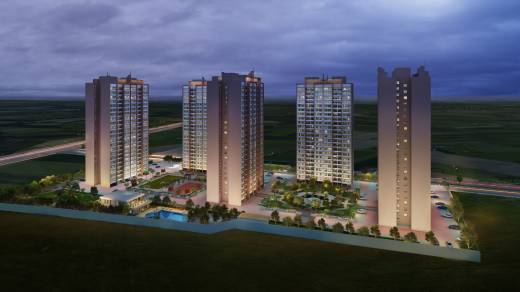
PROJECT RERA ID : P52100007855
V T Adaskar Shantai Heights
₹ 35.96 L - ₹ 42.52 L
Builder Price
See inclusions
1, 2 BHK
Apartment
592 - 700 sq ft
Carpet Area
Project Location
Pimpri, Pune
Overview
- Feb'18Possession Start Date
- CompletedStatus
- 54Total Launched apartments
- Feb'15Launch Date
- New and ResaleAvailability
Salient Features
- Designed By Deepak Dattatray Chavan Architects
- Blueprint Prepared By Deepak Dattatray Chavan Architects
- Steardy Infrastructure For Longiviety
More about V T Adaskar Shantai Heights
.
V T Adaskar Shantai Heights Floor Plans
- 1 BHK
- 2 BHK
| Carpet Area | Builder Price |
|---|---|
592 sq ft (1BHK+1T) | ₹ 35.96 L |
Report Error
Our Picks
- PriceConfigurationPossession
- Current Project
![]() V T Adaskar Shantai Heightsby V T Adaskar And CompanyPimpri, Pune₹ 35.96 L - ₹ 42.52 L1,2 BHK Apartment592 - 700 sq ftFeb '18
V T Adaskar Shantai Heightsby V T Adaskar And CompanyPimpri, Pune₹ 35.96 L - ₹ 42.52 L1,2 BHK Apartment592 - 700 sq ftFeb '18 - Recommended
![Images for Elevation of Rohan Ananta Phase II Images for Elevation of Rohan Ananta Phase II]() Ananta Phase IIby Rohan Builders And DevelopersTathawade, Pune₹ 58.21 L - ₹ 64.95 L2 BHK Apartment638 - 758 sq ftFeb '24
Ananta Phase IIby Rohan Builders And DevelopersTathawade, Pune₹ 58.21 L - ₹ 64.95 L2 BHK Apartment638 - 758 sq ftFeb '24 - Recommended
![Images for Elevation of Kolte Patil Life Republic ORO Avenue Images for Elevation of Kolte Patil Life Republic ORO Avenue]() Life Republic ORO Avenueby Kolte Patil DevelopersHinjewadi, Pune₹ 30.82 L - ₹ 48.30 L1,2 BHK Apartment366 - 578 sq ftJun '23
Life Republic ORO Avenueby Kolte Patil DevelopersHinjewadi, Pune₹ 30.82 L - ₹ 48.30 L1,2 BHK Apartment366 - 578 sq ftJun '23
Gallery
V T Adaskar Shantai HeightsElevation

Contact NRI Helpdesk on
Whatsapp(Chat Only)
Whatsapp(Chat Only)
+91-96939-69347

Contact Helpdesk on
Whatsapp(Chat Only)
Whatsapp(Chat Only)
+91-96939-69347
About V T Adaskar And Company

- 126
Years of Experience - 2
Total Projects - 0
Ongoing Projects - RERA ID
Similar Projects
- PT ASSIST
![Images for Elevation of Rohan Ananta Phase II Images for Elevation of Rohan Ananta Phase II]() Rohan Ananta Phase IIby Rohan Builders And DevelopersTathawade, Pune₹ 49.48 L - ₹ 55.21 L
Rohan Ananta Phase IIby Rohan Builders And DevelopersTathawade, Pune₹ 49.48 L - ₹ 55.21 L - PT ASSIST
![Images for Elevation of Kolte Patil Life Republic ORO Avenue Images for Elevation of Kolte Patil Life Republic ORO Avenue]() Kolte Patil Life Republic ORO Avenueby Kolte Patil DevelopersHinjewadi, Pune₹ 26.20 L - ₹ 41.06 L
Kolte Patil Life Republic ORO Avenueby Kolte Patil DevelopersHinjewadi, Pune₹ 26.20 L - ₹ 41.06 L - PT ASSIST
![Images for Elevation of Saheel Itrend Homes Phase II Wing B Images for Elevation of Saheel Itrend Homes Phase II Wing B]() Saheel Itrend Homes Phase II Wing Bby Saheel PropertiesHinjewadi, Pune₹ 28.86 L - ₹ 35.54 L
Saheel Itrend Homes Phase II Wing Bby Saheel PropertiesHinjewadi, Pune₹ 28.86 L - ₹ 35.54 L - PT ASSIST
![coral Elevation coral Elevation]() Kohinoor Coralby Kohinoor Group Construction and Real EstateHinjewadi, Pune₹ 38.10 L - ₹ 40.80 L
Kohinoor Coralby Kohinoor Group Construction and Real EstateHinjewadi, Pune₹ 38.10 L - ₹ 40.80 L - PT ASSIST
![Images for Elevation of Rohan Rohan Madhuban II Wings D E Images for Elevation of Rohan Rohan Madhuban II Wings D E]() Rohan Rohan Madhuban II Wings D Eby Rohan Builders And DevelopersBavdhan, Pune₹ 38.68 L - ₹ 71.53 L
Rohan Rohan Madhuban II Wings D Eby Rohan Builders And DevelopersBavdhan, Pune₹ 38.68 L - ₹ 71.53 L
Discuss about V T Adaskar Shantai Heights
comment
Disclaimer
PropTiger.com is not marketing this real estate project (“Project”) and is not acting on behalf of the developer of this Project. The Project has been displayed for information purposes only. The information displayed here is not provided by the developer and hence shall not be construed as an offer for sale or an advertisement for sale by PropTiger.com or by the developer.
The information and data published herein with respect to this Project are collected from publicly available sources. PropTiger.com does not validate or confirm the veracity of the information or guarantee its authenticity or the compliance of the Project with applicable law in particular the Real Estate (Regulation and Development) Act, 2016 (“Act”). Read Disclaimer
The information and data published herein with respect to this Project are collected from publicly available sources. PropTiger.com does not validate or confirm the veracity of the information or guarantee its authenticity or the compliance of the Project with applicable law in particular the Real Estate (Regulation and Development) Act, 2016 (“Act”). Read Disclaimer
















